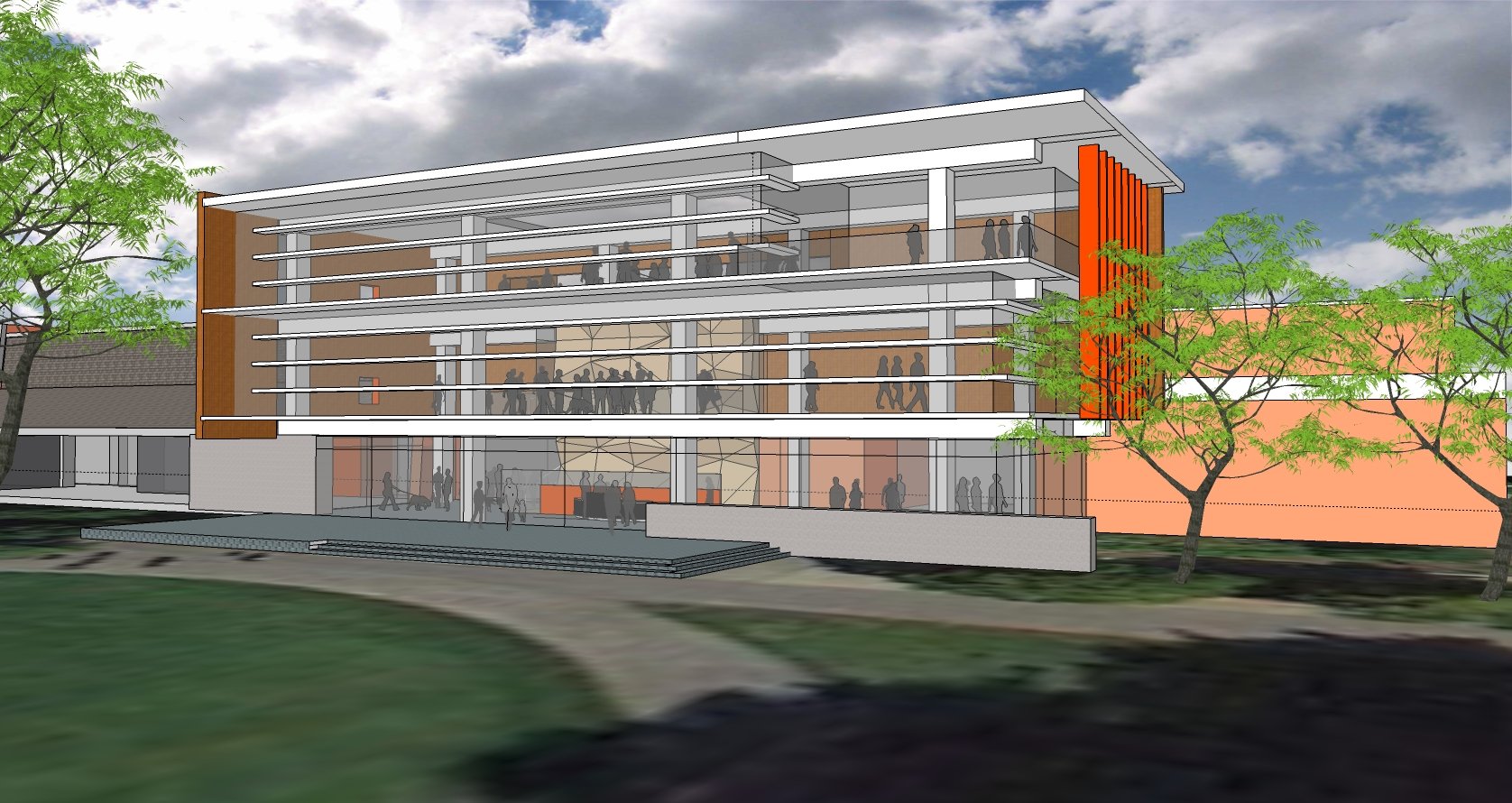Our Services
Cart AP+D assesses, plans and designs commercial, corporate, non-public schools, municipal, healthcare, and multi-family residential facilities.
Assess it
Cart AP+D performs on-site assessments of existing building conditions using an observable system evaluation process. Cart will review existing buildings and site to quantify the currently identifiable repairs to the exterior and interior of building, mechanical, electrical, plumbing, and site civil. Cart AP+D provides budget models for repairing broken, failing or obsolete systems. Budget models include projected hard cost budgets and typical development cost associated with renovation, additions or replacement buildings.
Plan It
Cart AP+D works with your leadership group to organize the “planning committee”. A master schedule is created so that stakeholder and invested members can schedule their participation in advance of the process starting and final completion. The schedule is flexible enough to adjust to the specific needs of the “planning committee”. The process synthesizes assessment data, trend data, options and alternatives, goals and vision, and budget models. The facilitated processes is strategic, inclusive, and flexible. Our goal is provide all the information and options necessary to make an informed decisions about planning for the future.
Design it
Cart AP+D works with your planning committee to create visual imagery of ideas, visions or plans. Stakeholders and invested parties want to see more than text, numbers and budgets to support an important capital improvement. Integral to the planning process, we create illustration of options and alternatives to clarify visual impact of planning concepts. We have the artistic skill to create imagery that engages other community members into understanding and supporting the vision.
Art and Imagery





